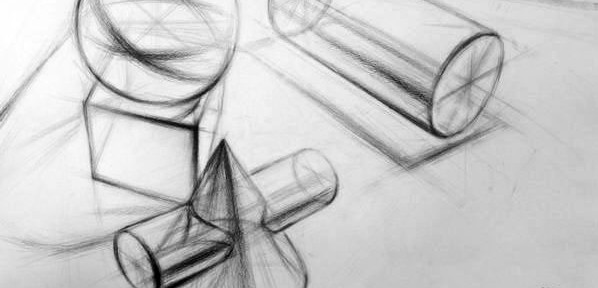Art-315/415 Project-2A : Structural Drawing
Structural Drawing is a type of technical drawing. It is also known as “body sketch”. Structural Drawing is emphasized of line and contour expression for stressing the structural features of object or product. It ignores lighting and shading but involves perspective principles throughout the process from beginning to end by drawing from observation, rather than just focusing on an intuitive way. To understand and express the structure of the object, you may ignore the light and texture of the object, as well as the external factors.
Project Objective :
The goal of the project is to train students a correct observation and understanding on the objects’ spatial structure, and express ideas and objects clearly.
Project Requirement :
- Set the composition and placement ideally.
- Use quality lines to express the structure and spatial relationships between objects.
- Draw the proportion of objects accurately.
- Draw the perspective of objects correctly.
- Analyze the internal structure of objects correctly, and express it clearly.
Drawing Strategy and Process :
- Set a good composition and skeleton through a correct observation.
- Draw light assistant lines to judge big proposition of the objects.
- Create contour, and balance positive and negative space.
- Analyze, draw, and adjust perspective.
- Express the structure of objects, and recheck the contour and perspective accordingly.
- Preserve assistant lines, and draw the detailed structure gradually.
- Ignore or simplify distracting elements on the objects.
- Control your lines, apply different pencil points and strokes to the drawing at different areas.
- Apply blunt point and heavy pencil strokes to emphasis the contour, and express the spatial relationships between objects.
- Add contrast to the spots that you want the viewer to look at.
Project Due :
Submit two structural drawings on March 7



















